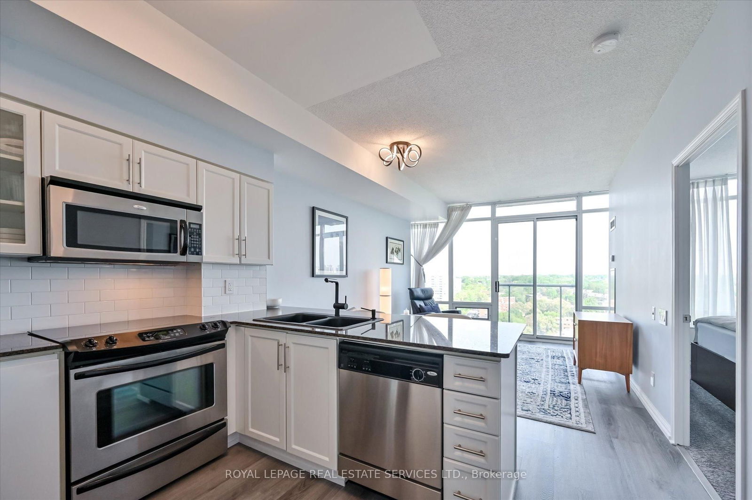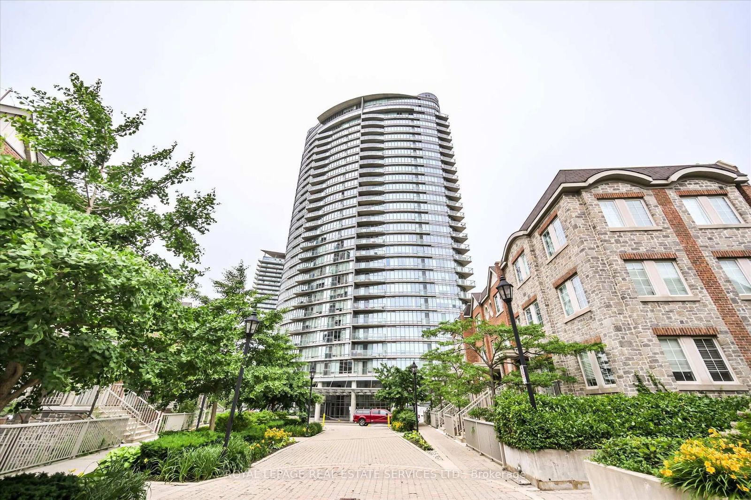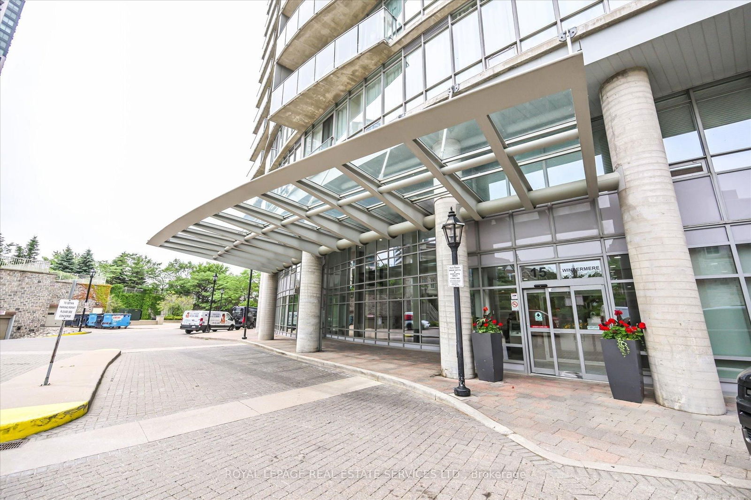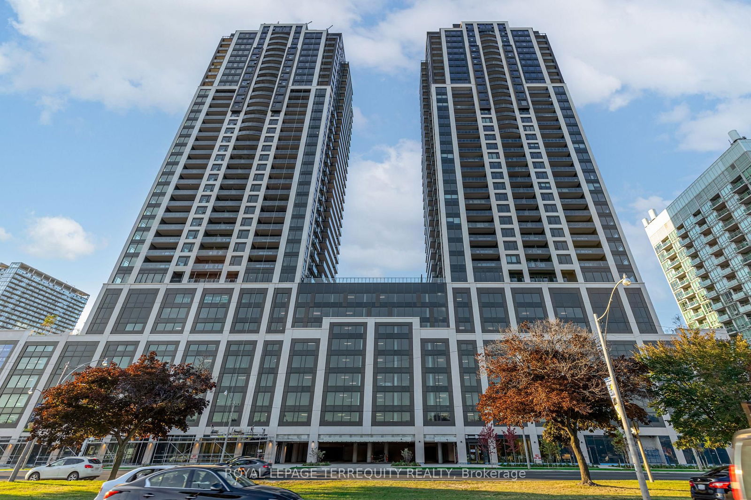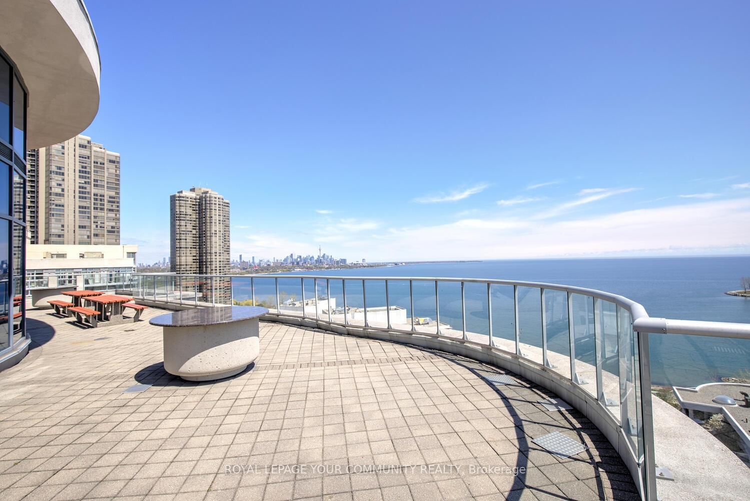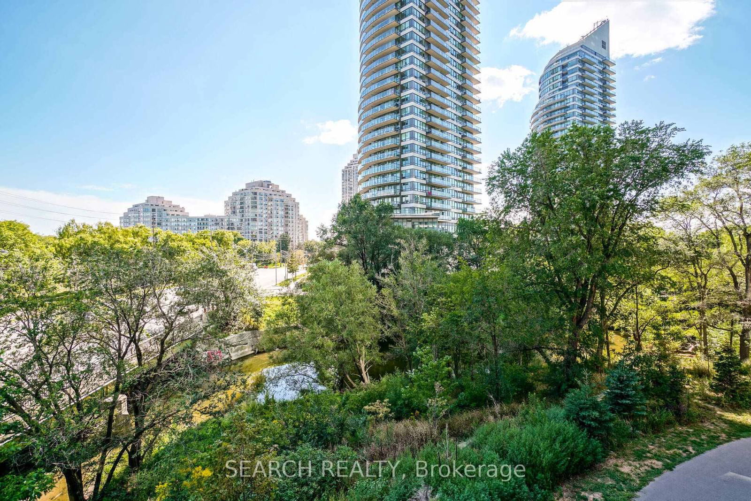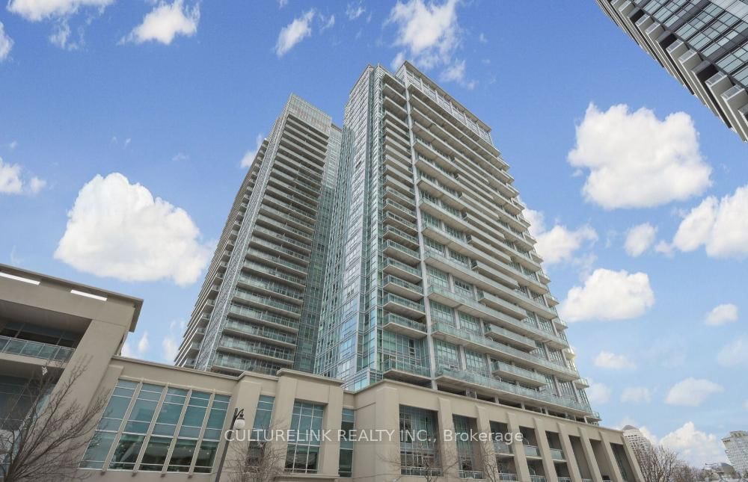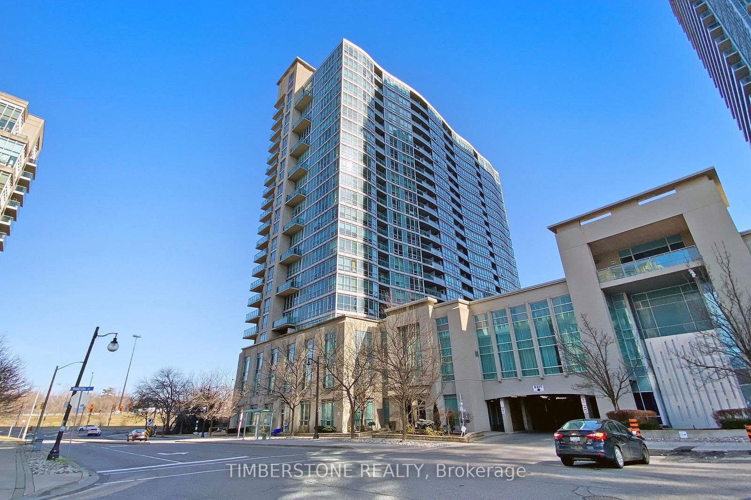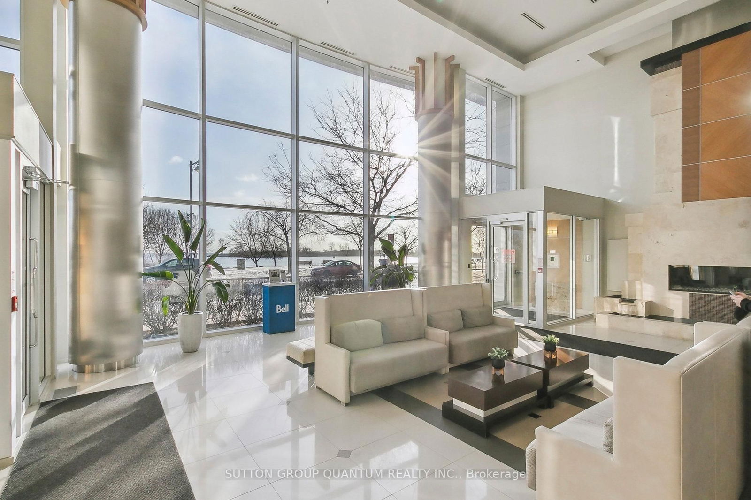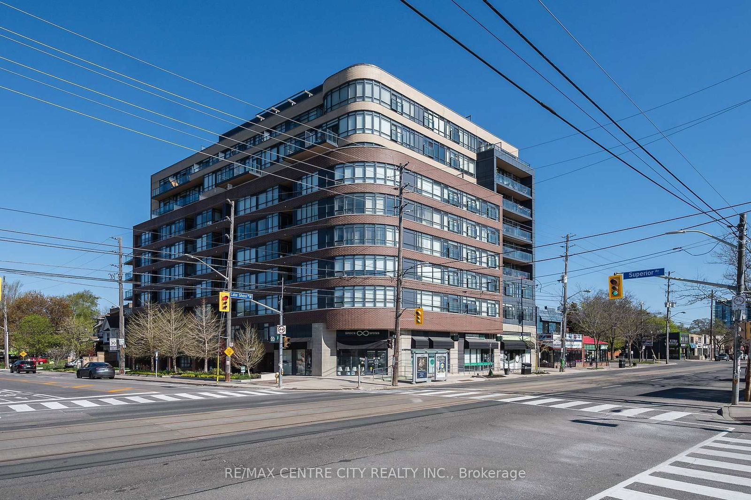Overview
-
Property Type
Condo Apt, 1 Storey/Apt
-
Bedrooms
1
-
Bathrooms
1
-
Square Feet
500-599
-
Exposure
North
-
Total Parking
2 Underground Garage
-
Maintenance
$657
-
Taxes
$1,903.00 (2024)
-
Balcony
Jlte
Property description for 1704-15 Windermere Avenue, Toronto, High Park-Swansea, M6S 5A2
Live the Best of Nature & City Living! Step into this beautifully upgraded condo with breathtaking views of High Park and the Humber River. Bright and thoughtfully designed, this unit features sleek new vinyl flooring (2024), granite countertops, a stylish matte black kitchen sink, stainless steel appliances, an LG Washtower (2022), and an updated modern bathroom. As a bonus, the owner is willing to include their Pratico Queen Storage Bed with Gas Lift (valued at $2,795 before taxes and shipping), adding both luxury and smart storage to your new space. Enjoy peace of mind with all-inclusive maintenance fees (heat, hydro, water), plus the convenience of underground parking (includes extra half-size spot ideal for motorcycle or moped, which you can also rent out or sell) and a large storage locker. Resort-style amenities include a fully equipped gym, indoor pool, virtual golf room, party room, two guest suites, 24-hour concierge, and ample visitor parking. Minimum 6-month rental ensures quality neighbours. Perfectly located minutes from downtown Toronto, with easy TTC access, Pearson Airport connections, and vibrant Bloor West Village shopping and dining just around the corner.
Listed by ROYAL LEPAGE REAL ESTATE SERVICES LTD.
-
MLS #
W12202547
-
Sq. Ft
500-599
-
Sq. Ft. Source
MLS
-
Year Built
16-30
-
Basement
None
-
View
Pond, River, Trees/Woods
-
Garage
Underground, 2 spaces
-
Parking Type
Owned
-
Locker
Owned
-
Pets Permitted
Restrict
-
Exterior
Concrete
-
Fireplace
N
-
Security
n/a
-
Elevator
Y
-
Laundry Level
Main
-
Building Amenities
Concierge,Indoor Pool,Gym,Sauna,Visitor Parking,Party/Meeting Room
-
Maintenance Fee Includes
Heat, Hydro, Water
-
Property Management
MAPLE RIDGE COMMUNITY MANAGEMENT
-
Heat
Forced Air
-
A/C
Central Air
-
Water
n/a
-
Water Supply
n/a
-
Central Vac
N
-
Cert Level
n/a
-
Energy Cert
n/a
-
Foyer
10.6 x 4.0 ft Main level
Vinyl Floor, Double Closet
-
Kitchen
7.2 x 10.11 ft Main level
Breakfast Area, Granite Counter, Stainless Steel Appl
-
Dining
13.6 x 10.0 ft Main level
Combined W/Living, Vinyl Floor, Open Concept
-
Living
13.6 x 10.0 ft Main level
Combined W/Dining, Window Flr to Ceil, Juliette Balcony
-
Br
11.11 x 9.0 ft Main level
Window Flr to Ceil, Double Closet, Closet Organizers
-
MLS #
W12202547
-
Sq. Ft
500-599
-
Sq. Ft. Source
MLS
-
Year Built
16-30
-
Basement
None
-
View
Pond, River, Trees/Woods
-
Garage
Underground, 2 spaces
-
Parking Type
Owned
-
Locker
Owned
-
Pets Permitted
Restrict
-
Exterior
Concrete
-
Fireplace
N
-
Security
n/a
-
Elevator
Y
-
Laundry Level
Main
-
Building Amenities
Concierge,Indoor Pool,Gym,Sauna,Visitor Parking,Party/Meeting Room
-
Maintenance Fee Includes
Heat, Hydro, Water
-
Property Management
MAPLE RIDGE COMMUNITY MANAGEMENT
-
Heat
Forced Air
-
A/C
Central Air
-
Water
n/a
-
Water Supply
n/a
-
Central Vac
N
-
Cert Level
n/a
-
Energy Cert
n/a
-
Foyer
10.6 x 4.0 ft Main level
Vinyl Floor, Double Closet
-
Kitchen
7.2 x 10.11 ft Main level
Breakfast Area, Granite Counter, Stainless Steel Appl
-
Dining
13.6 x 10.0 ft Main level
Combined W/Living, Vinyl Floor, Open Concept
-
Living
13.6 x 10.0 ft Main level
Combined W/Dining, Window Flr to Ceil, Juliette Balcony
-
Br
11.11 x 9.0 ft Main level
Window Flr to Ceil, Double Closet, Closet Organizers
Home Evaluation Calculator
No Email or Signup is required to view
your home estimate.
Contact Manoj Kukreja
Sales Representative,
Century 21 People’s Choice Realty Inc.,
Brokerage
(647) 576 - 2100
Property History for 1704-15 Windermere Avenue, Toronto, High Park-Swansea, M6S 5A2
This property has been sold 10 times before.
To view this property's sale price history please sign in or register
Schools
- Swansea Junior and Senior Public School
- Public 9.1
-
Grade Level:
- Pre-Kindergarten, Kindergarten, Elementary, Middle
- Address 207 Windermere Ave, Toronto, ON M6S 3J9, Canada
-
12 min
-
3 min
-
1.01 km
- High Park Gardens Montessori School
- Private
-
Grade Level:
- Elementary, Pre-Kindergarten, Kindergarten
- Address 35 High Park Gardens, Toronto, ON M6R
-
19 min
-
5 min
-
1.62 km
- Humberside Montessori School
- Private
-
Grade Level:
- Elementary, Pre-Kindergarten, Kindergarten, Middle
- Address 121 Kennedy Avenue, Toronto, ON M6S
-
19 min
-
5 min
-
1.62 km
- Erudite School
- Private
-
Grade Level:
- Elementary, Kindergarten
- Address 2323 Bloor St W, Etobicoke, ON M8X 1E9, Canada
-
21 min
-
6 min
-
1.72 km
- Tamarack West Outdoor School
- Private
-
Grade Level:
- Elementary, Kindergarten
- Address 2264 Bloor Street West, Toronto Ontario M6S 1N9
-
21 min
-
6 min
-
1.73 km
- St. Pius X Catholic School
- Catholic 7.8
-
Grade Level:
- Pre-Kindergarten, Kindergarten, Elementary, Middle
- Address 71 Jane St, Toronto, ON M6S 3Y3, Canada
-
25 min
-
7 min
-
2.05 km
- Mary Mother of God School
- Catholic
-
Grade Level:
- Elementary, High, Pre-Kindergarten, Kindergarten, Middle
- Address 1515 Queen Street West, Toronto, ON M6R
-
27 min
-
7 min
-
2.24 km
- Behaviour Innovations Children's College
- Private, Alternative
-
Grade Level:
- Elementary, Middle, High, Pre-Kindergarten, Kindergarten
- Address 618 The Queensway, Etobicoke, ON M8Y 1K3, Canada
-
28 min
-
8 min
-
2.34 km
- ÉÉC Sainte-Marguerite-d'Youville
- Catholic 8.4
-
Grade Level:
- Pre-Kindergarten, Kindergarten, Elementary
- Address 755 Royal York Rd, Etobicoke, ON M8Y 2T3, Canada
-
36 min
-
10 min
-
2.99 km
- The Grove Community School
- Public
-
Grade Level:
- Pre-Kindergarten, Kindergarten, Elementary
- Address 108 Gladstone Ave, Toronto, ON M6J 0B3, Canada
-
41 min
-
11 min
-
3.38 km
- ÉÉ Charles-Sauriol
- Public 7
-
Grade Level:
- Pre-Kindergarten, Kindergarten, Elementary
- Address 55 Pelham Ave, Toronto, ON M6N 1A5, Canada
-
43 min
-
12 min
-
3.59 km
- Swansea Junior and Senior Public School
- Public 9.1
-
Grade Level:
- Pre-Kindergarten, Kindergarten, Elementary, Middle
- Address 207 Windermere Ave, Toronto, ON M6S 3J9, Canada
-
12 min
-
3 min
-
1.01 km
- Humberside Montessori School
- Private
-
Grade Level:
- Elementary, Pre-Kindergarten, Kindergarten, Middle
- Address 121 Kennedy Avenue, Toronto, ON M6S
-
19 min
-
5 min
-
1.62 km
- St. Pius X Catholic School
- Catholic 7.8
-
Grade Level:
- Pre-Kindergarten, Kindergarten, Elementary, Middle
- Address 71 Jane St, Toronto, ON M6S 3Y3, Canada
-
25 min
-
7 min
-
2.05 km
- Mary Mother of God School
- Catholic
-
Grade Level:
- Elementary, High, Pre-Kindergarten, Kindergarten, Middle
- Address 1515 Queen Street West, Toronto, ON M6R
-
27 min
-
7 min
-
2.24 km
- Behaviour Innovations Children's College
- Private, Alternative
-
Grade Level:
- Elementary, Middle, High, Pre-Kindergarten, Kindergarten
- Address 618 The Queensway, Etobicoke, ON M8Y 1K3, Canada
-
28 min
-
8 min
-
2.34 km
- Karen Kain School of the Arts
- Public
-
Grade Level:
- Middle
- Address 60 Berl Ave, Etobicoke, ON M8Y 3C7, Canada
-
31 min
-
9 min
-
2.59 km
- ÉS Toronto Ouest
- Public 5.5
-
Grade Level:
- High, Middle
- Address 330 Lansdowne Ave, Toronto, ON M6H 3Y1, Canada
-
34 min
-
9 min
-
2.81 km
- ÉSC Saint-Frère-André
- Catholic 7.3
-
Grade Level:
- High, Middle
- Address 330 Lansdowne Ave, Toronto, ON M6H 3Y1, Canada
-
34 min
-
9 min
-
2.81 km
- Kingsway College School - Senior
- Private
-
Grade Level:
- High
- Address 2183 Lake Shore Blvd W, Toronto, ON M8V 0J2
-
22 min
-
6 min
-
1.83 km
- Mary Mother of God School
- Catholic
-
Grade Level:
- Elementary, High, Pre-Kindergarten, Kindergarten, Middle
- Address 1515 Queen Street West, Toronto, ON M6R
-
27 min
-
7 min
-
2.24 km
- Ursula Franklin Academy
- Public 9.1
-
Grade Level:
- High
- Address 146 Glendonwynne Rd, Toronto, ON M6P, Canada
-
28 min
-
8 min
-
2.3 km
- Behaviour Innovations Children's College
- Private, Alternative
-
Grade Level:
- Elementary, Middle, High, Pre-Kindergarten, Kindergarten
- Address 618 The Queensway, Etobicoke, ON M8Y 1K3, Canada
-
28 min
-
8 min
-
2.34 km
- Western Technical-Commercial School
- Public 4.6
-
Grade Level:
- High
- Address 125 Evelyn Crescent, Toronto, ON M6P 3E3, Canada
-
28 min
-
8 min
-
2.37 km
- The Student School
- Alternative
-
Grade Level:
- High
- Address 160 Glendonwynne Road, Toronto, ON M6P 0A5
-
28 min
-
8 min
-
2.37 km
- Bishop Marrocco/Thomas Merton CSS & Regional Arts Centre
- Catholic 4.4
-
Grade Level:
- High
- Address 1515 Bloor St W, Toronto, ON M6P 1A3, Canada
-
31 min
-
9 min
-
2.55 km
- Humberside Collegiate Institute
- Public
-
Grade Level:
- High
- Address 280 Quebec Ave, Toronto, ON M6P 2V3, Canada
-
31 min
-
9 min
-
2.56 km
- ÉS Toronto Ouest
- Public 5.5
-
Grade Level:
- High, Middle
- Address 330 Lansdowne Ave, Toronto, ON M6H 3Y1, Canada
-
34 min
-
9 min
-
2.81 km
- ÉSC Saint-Frère-André
- Catholic 7.3
-
Grade Level:
- High, Middle
- Address 330 Lansdowne Ave, Toronto, ON M6H 3Y1, Canada
-
34 min
-
9 min
-
2.81 km
- Etobicoke School of the Arts
- Public 8.6
-
Grade Level:
- High
- Address 675 Royal York Rd, Etobicoke, ON M8Y 2T1, Canada
-
35 min
-
10 min
-
2.9 km
- Bishop Allen Academy
- Catholic 7.1
-
Grade Level:
- High
- Address 721 Royal York Rd, Etobicoke, ON M8Y 2T3, Canada
-
35 min
-
10 min
-
2.9 km
- St. Mary Catholic Academy
- Catholic 6.2
-
Grade Level:
- High
- Address 66 Dufferin Park Ave, Toronto, ON M6H 1J6, Canada
-
45 min
-
13 min
-
3.79 km
- Central Toronto Academy
- Public 3.6
-
Grade Level:
- High
- Address 570 Shaw St, Toronto, ON M6G 3L6, Canada
-
53 min
-
15 min
-
4.42 km
- Loretto College School
- Catholic 4
-
Grade Level:
- High
- Address 151 Rosemount Ave, Toronto, ON M6H 2N1, Canada
-
57 min
-
16 min
-
4.79 km
- ÉS Toronto Ouest
- Public 5.5
-
Grade Level:
- High, Middle
- Address 330 Lansdowne Ave, Toronto, ON M6H 3Y1, Canada
-
34 min
-
9 min
-
2.81 km
- ÉSC Saint-Frère-André
- Catholic 7.3
-
Grade Level:
- High, Middle
- Address 330 Lansdowne Ave, Toronto, ON M6H 3Y1, Canada
-
34 min
-
9 min
-
2.81 km
- ÉÉC Sainte-Marguerite-d'Youville
- Catholic 8.4
-
Grade Level:
- Pre-Kindergarten, Kindergarten, Elementary
- Address 755 Royal York Rd, Etobicoke, ON M8Y 2T3, Canada
-
36 min
-
10 min
-
2.99 km
- ÉÉ Charles-Sauriol
- Public 7
-
Grade Level:
- Pre-Kindergarten, Kindergarten, Elementary
- Address 55 Pelham Ave, Toronto, ON M6N 1A5, Canada
-
43 min
-
12 min
-
3.59 km
- Swansea Junior and Senior Public School
- Public 9.1
-
Grade Level:
- Pre-Kindergarten, Kindergarten, Elementary, Middle
- Address 207 Windermere Ave, Toronto, ON M6S 3J9, Canada
-
12 min
-
3 min
-
1.01 km
- High Park Gardens Montessori School
- Private
-
Grade Level:
- Elementary, Pre-Kindergarten, Kindergarten
- Address 35 High Park Gardens, Toronto, ON M6R
-
19 min
-
5 min
-
1.62 km
- Humberside Montessori School
- Private
-
Grade Level:
- Elementary, Pre-Kindergarten, Kindergarten, Middle
- Address 121 Kennedy Avenue, Toronto, ON M6S
-
19 min
-
5 min
-
1.62 km
- Erudite School
- Private
-
Grade Level:
- Elementary, Kindergarten
- Address 2323 Bloor St W, Etobicoke, ON M8X 1E9, Canada
-
21 min
-
6 min
-
1.72 km
- Tamarack West Outdoor School
- Private
-
Grade Level:
- Elementary, Kindergarten
- Address 2264 Bloor Street West, Toronto Ontario M6S 1N9
-
21 min
-
6 min
-
1.73 km
- St. Pius X Catholic School
- Catholic 7.8
-
Grade Level:
- Pre-Kindergarten, Kindergarten, Elementary, Middle
- Address 71 Jane St, Toronto, ON M6S 3Y3, Canada
-
25 min
-
7 min
-
2.05 km
- Mary Mother of God School
- Catholic
-
Grade Level:
- Elementary, High, Pre-Kindergarten, Kindergarten, Middle
- Address 1515 Queen Street West, Toronto, ON M6R
-
27 min
-
7 min
-
2.24 km
- Behaviour Innovations Children's College
- Private, Alternative
-
Grade Level:
- Elementary, Middle, High, Pre-Kindergarten, Kindergarten
- Address 618 The Queensway, Etobicoke, ON M8Y 1K3, Canada
-
28 min
-
8 min
-
2.34 km
- ÉÉC Sainte-Marguerite-d'Youville
- Catholic 8.4
-
Grade Level:
- Pre-Kindergarten, Kindergarten, Elementary
- Address 755 Royal York Rd, Etobicoke, ON M8Y 2T3, Canada
-
36 min
-
10 min
-
2.99 km
- The Grove Community School
- Public
-
Grade Level:
- Pre-Kindergarten, Kindergarten, Elementary
- Address 108 Gladstone Ave, Toronto, ON M6J 0B3, Canada
-
41 min
-
11 min
-
3.38 km
- ÉÉ Charles-Sauriol
- Public 7
-
Grade Level:
- Pre-Kindergarten, Kindergarten, Elementary
- Address 55 Pelham Ave, Toronto, ON M6N 1A5, Canada
-
43 min
-
12 min
-
3.59 km
- Swansea Junior and Senior Public School
- Public 9.1
-
Grade Level:
- Pre-Kindergarten, Kindergarten, Elementary, Middle
- Address 207 Windermere Ave, Toronto, ON M6S 3J9, Canada
-
12 min
-
3 min
-
1.01 km
- High Park Gardens Montessori School
- Private
-
Grade Level:
- Elementary, Pre-Kindergarten, Kindergarten
- Address 35 High Park Gardens, Toronto, ON M6R
-
19 min
-
5 min
-
1.62 km
- Humberside Montessori School
- Private
-
Grade Level:
- Elementary, Pre-Kindergarten, Kindergarten, Middle
- Address 121 Kennedy Avenue, Toronto, ON M6S
-
19 min
-
5 min
-
1.62 km
- Erudite School
- Private
-
Grade Level:
- Elementary, Kindergarten
- Address 2323 Bloor St W, Etobicoke, ON M8X 1E9, Canada
-
21 min
-
6 min
-
1.72 km
- Tamarack West Outdoor School
- Private
-
Grade Level:
- Elementary, Kindergarten
- Address 2264 Bloor Street West, Toronto Ontario M6S 1N9
-
21 min
-
6 min
-
1.73 km
- St. Pius X Catholic School
- Catholic 7.8
-
Grade Level:
- Pre-Kindergarten, Kindergarten, Elementary, Middle
- Address 71 Jane St, Toronto, ON M6S 3Y3, Canada
-
25 min
-
7 min
-
2.05 km
- Mary Mother of God School
- Catholic
-
Grade Level:
- Elementary, High, Pre-Kindergarten, Kindergarten, Middle
- Address 1515 Queen Street West, Toronto, ON M6R
-
27 min
-
7 min
-
2.24 km
- Behaviour Innovations Children's College
- Private, Alternative
-
Grade Level:
- Elementary, Middle, High, Pre-Kindergarten, Kindergarten
- Address 618 The Queensway, Etobicoke, ON M8Y 1K3, Canada
-
28 min
-
8 min
-
2.34 km
- ÉÉC Sainte-Marguerite-d'Youville
- Catholic 8.4
-
Grade Level:
- Pre-Kindergarten, Kindergarten, Elementary
- Address 755 Royal York Rd, Etobicoke, ON M8Y 2T3, Canada
-
36 min
-
10 min
-
2.99 km
- The Grove Community School
- Public
-
Grade Level:
- Pre-Kindergarten, Kindergarten, Elementary
- Address 108 Gladstone Ave, Toronto, ON M6J 0B3, Canada
-
41 min
-
11 min
-
3.38 km
- ÉÉ Charles-Sauriol
- Public 7
-
Grade Level:
- Pre-Kindergarten, Kindergarten, Elementary
- Address 55 Pelham Ave, Toronto, ON M6N 1A5, Canada
-
43 min
-
12 min
-
3.59 km
- Swansea Junior and Senior Public School
- Public 9.1
-
Grade Level:
- Pre-Kindergarten, Kindergarten, Elementary, Middle
- Address 207 Windermere Ave, Toronto, ON M6S 3J9, Canada
-
12 min
-
3 min
-
1.01 km
- Humberside Montessori School
- Private
-
Grade Level:
- Elementary, Pre-Kindergarten, Kindergarten, Middle
- Address 121 Kennedy Avenue, Toronto, ON M6S
-
19 min
-
5 min
-
1.62 km
- St. Pius X Catholic School
- Catholic 7.8
-
Grade Level:
- Pre-Kindergarten, Kindergarten, Elementary, Middle
- Address 71 Jane St, Toronto, ON M6S 3Y3, Canada
-
25 min
-
7 min
-
2.05 km
- Mary Mother of God School
- Catholic
-
Grade Level:
- Elementary, High, Pre-Kindergarten, Kindergarten, Middle
- Address 1515 Queen Street West, Toronto, ON M6R
-
27 min
-
7 min
-
2.24 km
- Behaviour Innovations Children's College
- Private, Alternative
-
Grade Level:
- Elementary, Middle, High, Pre-Kindergarten, Kindergarten
- Address 618 The Queensway, Etobicoke, ON M8Y 1K3, Canada
-
28 min
-
8 min
-
2.34 km
- Karen Kain School of the Arts
- Public
-
Grade Level:
- Middle
- Address 60 Berl Ave, Etobicoke, ON M8Y 3C7, Canada
-
31 min
-
9 min
-
2.59 km
- ÉS Toronto Ouest
- Public 5.5
-
Grade Level:
- High, Middle
- Address 330 Lansdowne Ave, Toronto, ON M6H 3Y1, Canada
-
34 min
-
9 min
-
2.81 km
- ÉSC Saint-Frère-André
- Catholic 7.3
-
Grade Level:
- High, Middle
- Address 330 Lansdowne Ave, Toronto, ON M6H 3Y1, Canada
-
34 min
-
9 min
-
2.81 km
- Kingsway College School - Senior
- Private
-
Grade Level:
- High
- Address 2183 Lake Shore Blvd W, Toronto, ON M8V 0J2
-
22 min
-
6 min
-
1.83 km
- Mary Mother of God School
- Catholic
-
Grade Level:
- Elementary, High, Pre-Kindergarten, Kindergarten, Middle
- Address 1515 Queen Street West, Toronto, ON M6R
-
27 min
-
7 min
-
2.24 km
- Ursula Franklin Academy
- Public 9.1
-
Grade Level:
- High
- Address 146 Glendonwynne Rd, Toronto, ON M6P, Canada
-
28 min
-
8 min
-
2.3 km
- Behaviour Innovations Children's College
- Private, Alternative
-
Grade Level:
- Elementary, Middle, High, Pre-Kindergarten, Kindergarten
- Address 618 The Queensway, Etobicoke, ON M8Y 1K3, Canada
-
28 min
-
8 min
-
2.34 km
- Western Technical-Commercial School
- Public 4.6
-
Grade Level:
- High
- Address 125 Evelyn Crescent, Toronto, ON M6P 3E3, Canada
-
28 min
-
8 min
-
2.37 km
- The Student School
- Alternative
-
Grade Level:
- High
- Address 160 Glendonwynne Road, Toronto, ON M6P 0A5
-
28 min
-
8 min
-
2.37 km
- Bishop Marrocco/Thomas Merton CSS & Regional Arts Centre
- Catholic 4.4
-
Grade Level:
- High
- Address 1515 Bloor St W, Toronto, ON M6P 1A3, Canada
-
31 min
-
9 min
-
2.55 km
- Humberside Collegiate Institute
- Public
-
Grade Level:
- High
- Address 280 Quebec Ave, Toronto, ON M6P 2V3, Canada
-
31 min
-
9 min
-
2.56 km
- ÉS Toronto Ouest
- Public 5.5
-
Grade Level:
- High, Middle
- Address 330 Lansdowne Ave, Toronto, ON M6H 3Y1, Canada
-
34 min
-
9 min
-
2.81 km
- ÉSC Saint-Frère-André
- Catholic 7.3
-
Grade Level:
- High, Middle
- Address 330 Lansdowne Ave, Toronto, ON M6H 3Y1, Canada
-
34 min
-
9 min
-
2.81 km
- Etobicoke School of the Arts
- Public 8.6
-
Grade Level:
- High
- Address 675 Royal York Rd, Etobicoke, ON M8Y 2T1, Canada
-
35 min
-
10 min
-
2.9 km
- Bishop Allen Academy
- Catholic 7.1
-
Grade Level:
- High
- Address 721 Royal York Rd, Etobicoke, ON M8Y 2T3, Canada
-
35 min
-
10 min
-
2.9 km
- St. Mary Catholic Academy
- Catholic 6.2
-
Grade Level:
- High
- Address 66 Dufferin Park Ave, Toronto, ON M6H 1J6, Canada
-
45 min
-
13 min
-
3.79 km
- Central Toronto Academy
- Public 3.6
-
Grade Level:
- High
- Address 570 Shaw St, Toronto, ON M6G 3L6, Canada
-
53 min
-
15 min
-
4.42 km
- Loretto College School
- Catholic 4
-
Grade Level:
- High
- Address 151 Rosemount Ave, Toronto, ON M6H 2N1, Canada
-
57 min
-
16 min
-
4.79 km
- ÉS Toronto Ouest
- Public 5.5
-
Grade Level:
- High, Middle
- Address 330 Lansdowne Ave, Toronto, ON M6H 3Y1, Canada
-
34 min
-
9 min
-
2.81 km
- ÉSC Saint-Frère-André
- Catholic 7.3
-
Grade Level:
- High, Middle
- Address 330 Lansdowne Ave, Toronto, ON M6H 3Y1, Canada
-
34 min
-
9 min
-
2.81 km
- ÉÉC Sainte-Marguerite-d'Youville
- Catholic 8.4
-
Grade Level:
- Pre-Kindergarten, Kindergarten, Elementary
- Address 755 Royal York Rd, Etobicoke, ON M8Y 2T3, Canada
-
36 min
-
10 min
-
2.99 km
- ÉÉ Charles-Sauriol
- Public 7
-
Grade Level:
- Pre-Kindergarten, Kindergarten, Elementary
- Address 55 Pelham Ave, Toronto, ON M6N 1A5, Canada
-
43 min
-
12 min
-
3.59 km
- Swansea Junior and Senior Public School
- Public 9.1
-
Grade Level:
- Pre-Kindergarten, Kindergarten, Elementary, Middle
- Address 207 Windermere Ave, Toronto, ON M6S 3J9, Canada
-
12 min
-
3 min
-
1.01 km
- High Park Gardens Montessori School
- Private
-
Grade Level:
- Elementary, Pre-Kindergarten, Kindergarten
- Address 35 High Park Gardens, Toronto, ON M6R
-
19 min
-
5 min
-
1.62 km
- Humberside Montessori School
- Private
-
Grade Level:
- Elementary, Pre-Kindergarten, Kindergarten, Middle
- Address 121 Kennedy Avenue, Toronto, ON M6S
-
19 min
-
5 min
-
1.62 km
- Erudite School
- Private
-
Grade Level:
- Elementary, Kindergarten
- Address 2323 Bloor St W, Etobicoke, ON M8X 1E9, Canada
-
21 min
-
6 min
-
1.72 km
- Tamarack West Outdoor School
- Private
-
Grade Level:
- Elementary, Kindergarten
- Address 2264 Bloor Street West, Toronto Ontario M6S 1N9
-
21 min
-
6 min
-
1.73 km
- St. Pius X Catholic School
- Catholic 7.8
-
Grade Level:
- Pre-Kindergarten, Kindergarten, Elementary, Middle
- Address 71 Jane St, Toronto, ON M6S 3Y3, Canada
-
25 min
-
7 min
-
2.05 km
- Mary Mother of God School
- Catholic
-
Grade Level:
- Elementary, High, Pre-Kindergarten, Kindergarten, Middle
- Address 1515 Queen Street West, Toronto, ON M6R
-
27 min
-
7 min
-
2.24 km
- Behaviour Innovations Children's College
- Private, Alternative
-
Grade Level:
- Elementary, Middle, High, Pre-Kindergarten, Kindergarten
- Address 618 The Queensway, Etobicoke, ON M8Y 1K3, Canada
-
28 min
-
8 min
-
2.34 km
- ÉÉC Sainte-Marguerite-d'Youville
- Catholic 8.4
-
Grade Level:
- Pre-Kindergarten, Kindergarten, Elementary
- Address 755 Royal York Rd, Etobicoke, ON M8Y 2T3, Canada
-
36 min
-
10 min
-
2.99 km
- The Grove Community School
- Public
-
Grade Level:
- Pre-Kindergarten, Kindergarten, Elementary
- Address 108 Gladstone Ave, Toronto, ON M6J 0B3, Canada
-
41 min
-
11 min
-
3.38 km
- ÉÉ Charles-Sauriol
- Public 7
-
Grade Level:
- Pre-Kindergarten, Kindergarten, Elementary
- Address 55 Pelham Ave, Toronto, ON M6N 1A5, Canada
-
43 min
-
12 min
-
3.59 km
Local Real Estate Price Trends
Active listings
Average Selling Price of a Condo Apt
May 2025
$833,947
Last 3 Months
$821,829
Last 12 Months
$742,633
May 2024
$773,646
Last 3 Months LY
$767,371
Last 12 Months LY
$768,312
Change
Change
Change
Historical Average Selling Price of a Condo Apt in High Park-Swansea
Average Selling Price
3 years ago
$797,986
Average Selling Price
5 years ago
$577,713
Average Selling Price
10 years ago
$356,143
Change
Change
Change
Number of Condo Apt Sold
May 2025
15
Last 3 Months
12
Last 12 Months
12
May 2024
21
Last 3 Months LY
17
Last 12 Months LY
13
Change
Change
Change
How many days Condo Apt takes to sell (DOM)
May 2025
21
Last 3 Months
20
Last 12 Months
30
May 2024
17
Last 3 Months LY
19
Last 12 Months LY
23
Change
Change
Change
Average Selling price
Inventory Graph
Mortgage Calculator
This data is for informational purposes only.
|
Mortgage Payment per month |
|
|
Principal Amount |
Interest |
|
Total Payable |
Amortization |
Closing Cost Calculator
This data is for informational purposes only.
* A down payment of less than 20% is permitted only for first-time home buyers purchasing their principal residence. The minimum down payment required is 5% for the portion of the purchase price up to $500,000, and 10% for the portion between $500,000 and $1,500,000. For properties priced over $1,500,000, a minimum down payment of 20% is required.
Home Evaluation Calculator
No Email or Signup is required to view your home estimate.
estimate your home valueContact Manoj Kukreja
Sales Representative, Century 21 People’s Choice Realty Inc., Brokerage
(647) 576 - 2100

